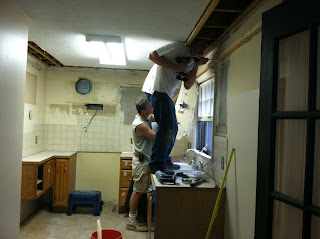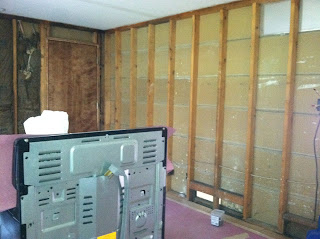The kitchen when we purchased the house:
.....& here's our progression thus far - Carpets up (oh yea, we're also taking up ALL the carpet in the house & sanding while this is going on - eek!), and the built in bookshelves coming dooooown:
Bookshelves down, closet gone!
Bulkheads out & cabinets coming down:
We're extending the kitchen/eating area into the following room:
Shot 2:
Shot 3:
So that means....we're working on renovating this room as well:) Good-bye cedar paneling! [Don't worry, my brother-in-law is making good use of that cedar - lining their closets!] Hello...wood beams:)
Not sure if you noticed - there's a half bath off the hallway, next to the kitchen. While it's nice to have a half bath available on the first floor, it's not aaaaalways that nice when it's, literally, a step outside of the kitchen (ick!) - so we're moving the placement of the original fridge over to where the hallway once was (after we drywall the opening, of course). Our much needed wall in progress:
Close - up:
...moving onto the floors! Before:
Freshly sanded!
& here comes the stain:
(We'll touch up those baseboards, I'll keep you posted;))
Phew, what a work in progress! While we've endeavored on a massive undertaking, we couldn't have done it without the help of our family! They have been beyond helpful, words cannot justify the help they've contributed: Completely rewiring the house (!!!), taking up weeds/landscaping, antiquing our kitchen cabinets (I'll have pictures later!), demolition, trips to Home Depot & Lowes, the list goes on! We are soooo lucky to have all their support & help, we wouldn't know where we'd be without them?! Probably here:
Hah! I'll keep everyone posted on the new & latest developments of our house. I've been inspired by so many of you bloggers out there, that I can only hope to return the favor!
Regards,
Kate:)
















No comments:
Post a Comment